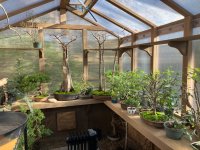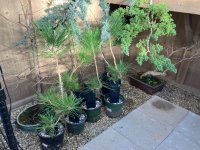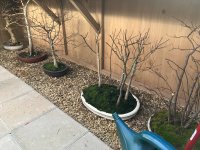So after 3 1/2 weeks I now have four walls standing on their own! About half that time was in involved in digging foundation trenches, installing 4”x4” base and getting them leveled and squared, and installing tie down anchors. And hauling in about a ton of gravel was also a part of that along with a couple dozen cement pavers. The actual construction hasn’t been all that bad, just driving in a bunch of screws. The instructions are very good and every piece of lumber is numbered and keyed to each step. Now that the walls are up and connected it’s time to move on to the roof. Unfortunately we are about to get several days of wet weather so I figure I‘ll just move into the garage to prebuild the variois sub-sections and prepare all the polycarbonate window material. I’m hoping to have it all done but the shelving in about another week. Here are some photos.
I located it behind my wife’s pottery shed since it already has electricity that I can tap into. Plus I won’t have that far to carry the bonsai pots she makes me.
View attachment 543491
The greenhouse is 8’ tall at the peak and 6’ on the sides so plenty of overhead room.
View attachment 543492
I have another dozen pavers to make this 3 wide and 8 deep. The pea gravel should give good drainage.
View attachment 543493
Final interior dimensions are 7’3”x9’3” and the “glass” is 6mm thick double layer polycarbonate to give better insulation. The lower 32” walls are 1 1/2” thick Eastern white cedar so should also provide pretty good r value compared to glass.
View attachment 543499
That’s what I call vertical integration. Onsite pot creation shed.



